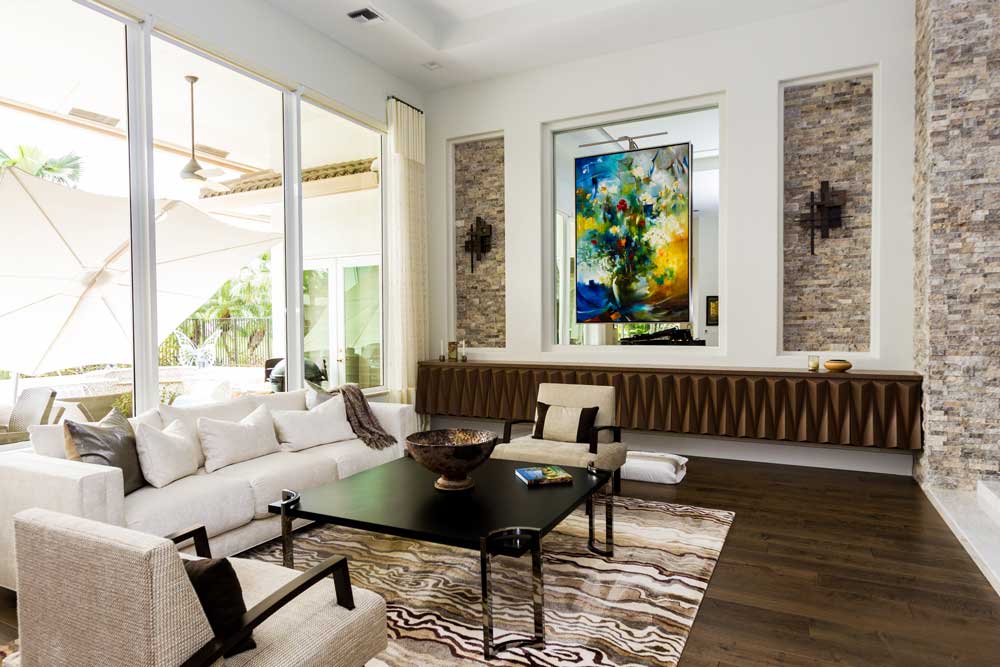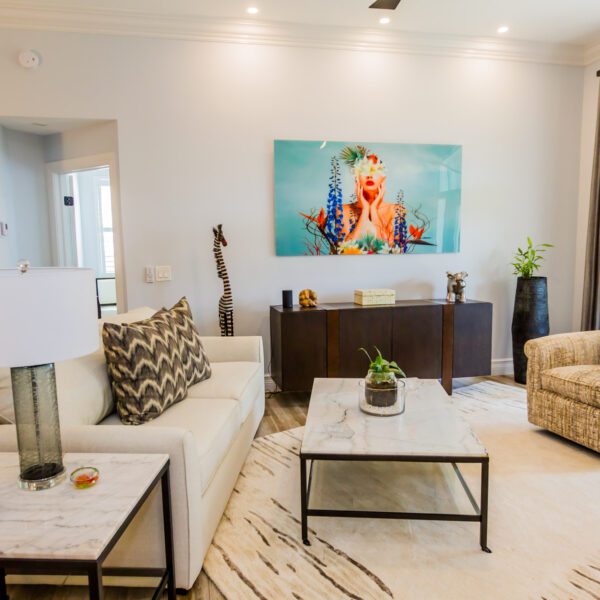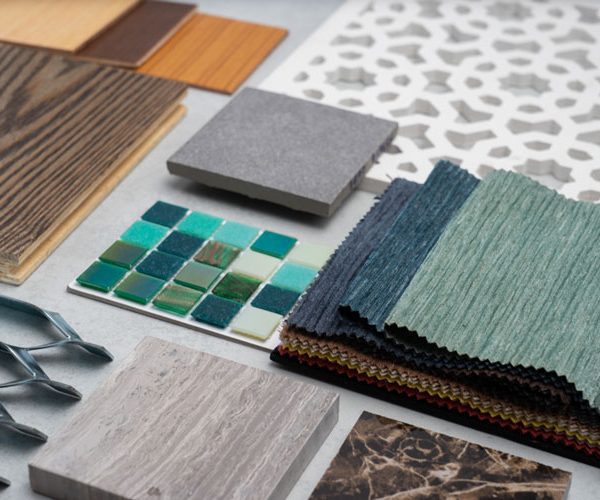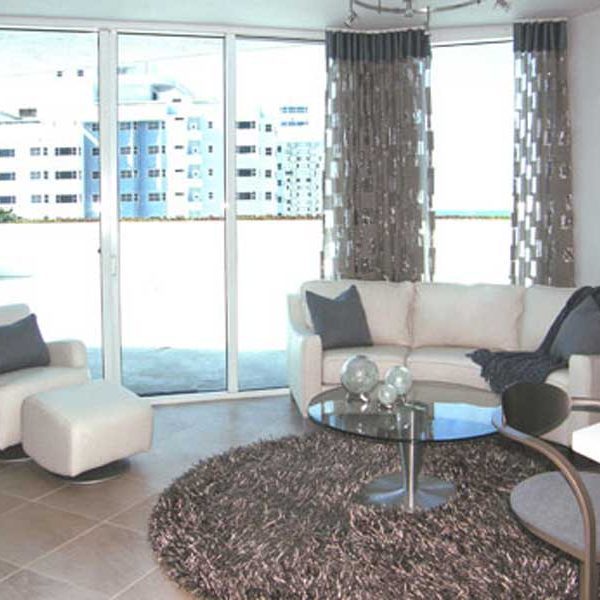A house is not just four walls with a roof over your head – it’s a place to feel safe and comfortable with those close to you. What if you want more from your home? What if you want to have a variety of activities that cater to different family members’ needs and wants? Here are some tips for a multi-faceted house interior design that works for everyone.
1. Think Vertically
A multi-level, split-level house is a great way to create separate spaces for different activities. For example, the first floor could have a kitchen and dining room, a family room, and an option to transform it into a home office. The next level up could be a homework space for children and their own living/play space. The top-level could be a master suite or guest rooms.
2. Think Nearby
You don’t have to put everything on different floors of the house – you could also place these activities close to each other. For example, if you’ve got a playroom, make it near where everyone gathers – either downstairs or on the same level as the family room.
3. Think Open Flow
Keeping these spaces open to each other but separate allows for reasonably easy movement between them without excess noise or confusion. This design layout also allows you to have one common space where everyone can be together, but it’s not so open that they can always see what others are doing.
4. Think Activity-Based Spaces
For a multi-faceted house interior design, think about activity-based spaces – the kind of places that fit the needs of the people who will use them that day. For instance, different family members may want to do completely different things on any given day – some might watch TV while others read books. Think about which activity you’d prefer if you had a choice in the matter and design your space around it.
5. Keep it Flexible
Regardless of how much you design your space, there’s no way you’ll be able to predict every single activity that will take place in the house at any given point. That’s why it’s so important to keep things flexible.
Make sure that your rooms can be changed and tweaked as needed. Some of your activities might require more space than you expected or less, so always leave some extra room for the things you hadn’t thought of yet!
6. Add Some Mirrors
Nothing creates a spacious feel as mirrors do. Place them on the wall opposite windows and other reflective surfaces to give an airy, open feeling. Mirrors also help flow between rooms and keep things from feeling too separated or closed off.
With these tips in mind, you are on your way to designing a multi-faceted home that works for everyone!
Call Ken Golen Designs for More Inspirations and Design Interior Design Services!
We provide complete house interior design and remodeling services for residential and commercial properties. Our experienced team of award-winning designers will work with you to deliver a space that’s functional, beautiful, and unique! Call us at 954-388-7261or contact us via our website for a free consultation today!




